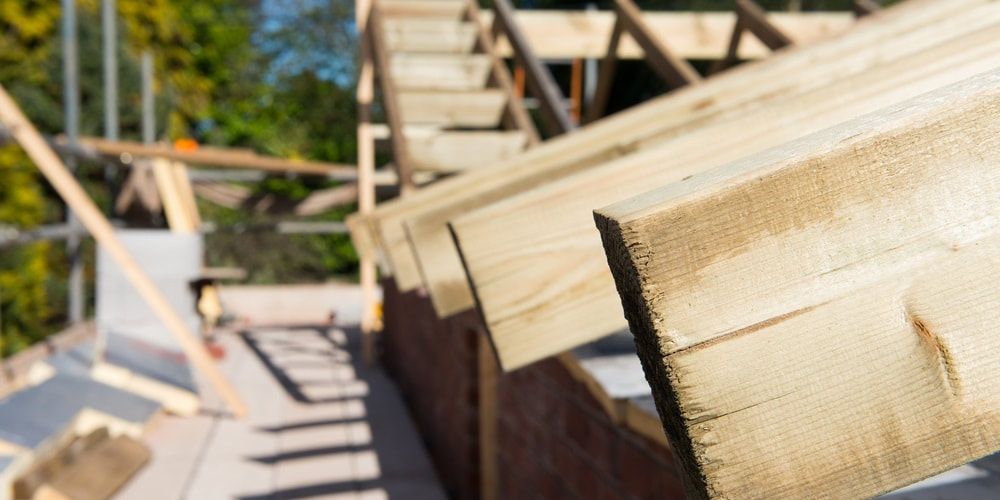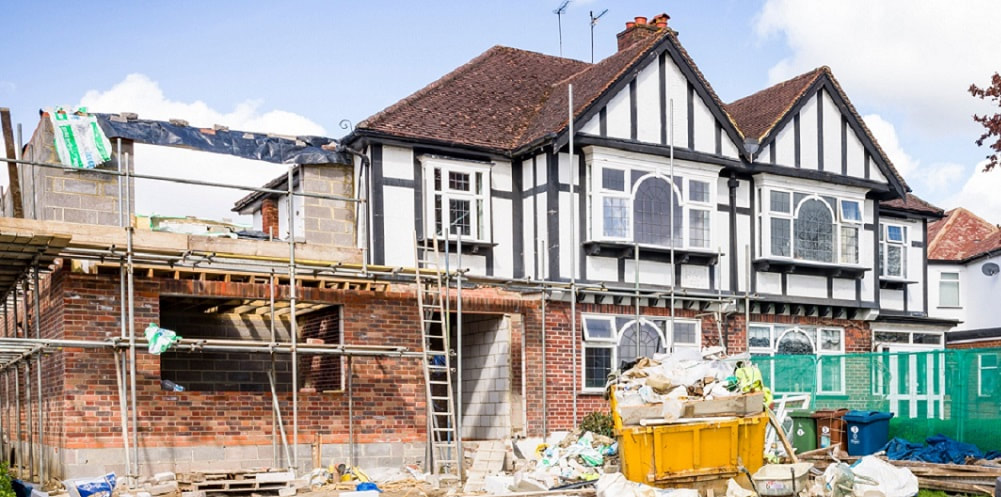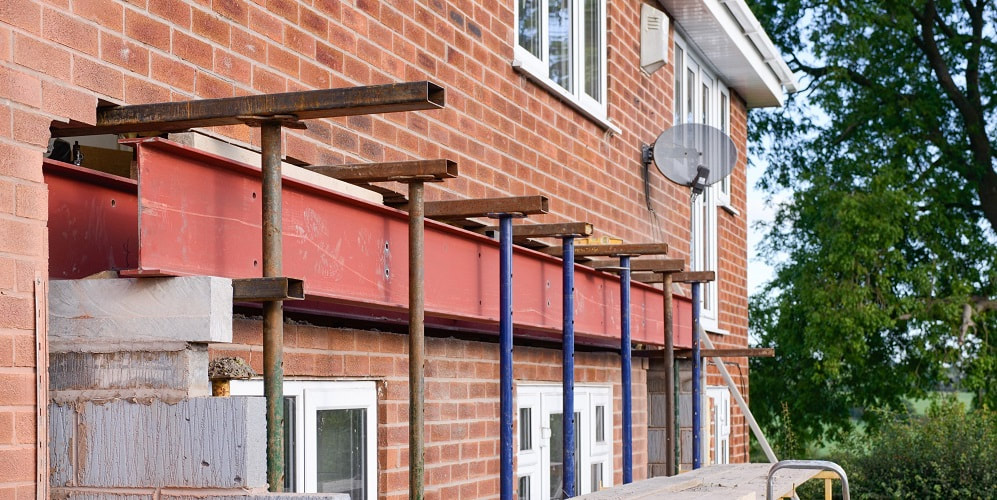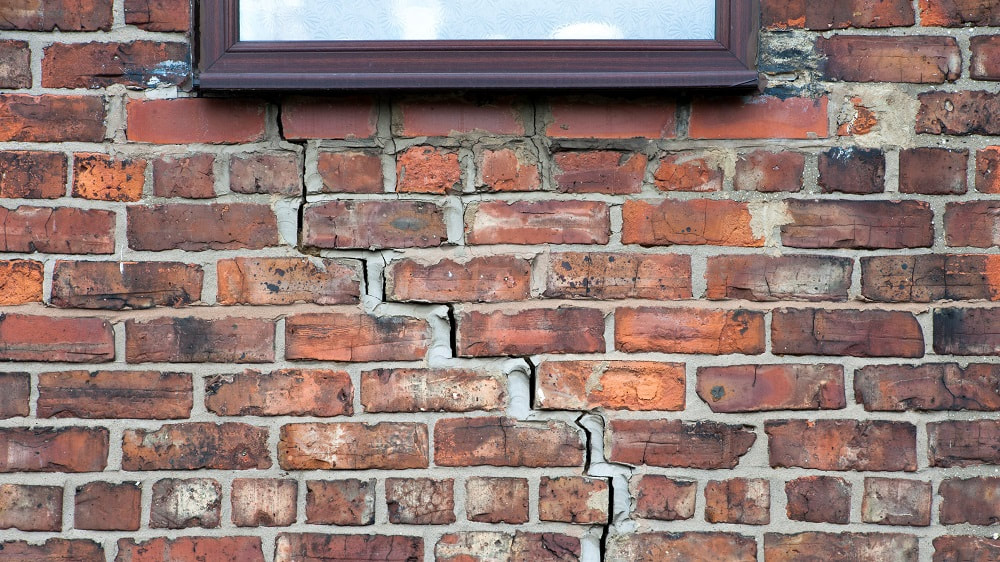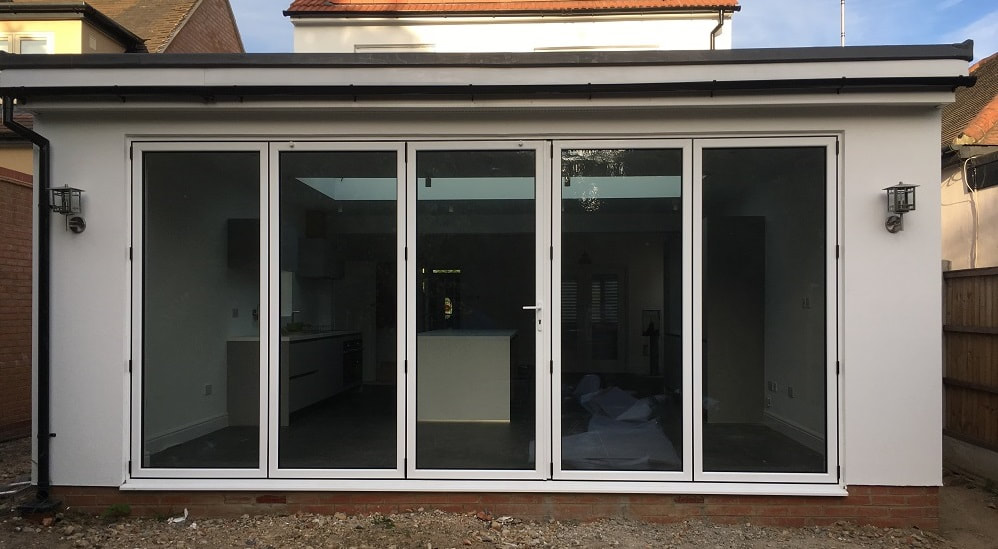MENU
|
Expanding your home through an extension can prove highly beneficial for your family. The additional space created not only serves immediate needs but also adds significant value to your property over time. While the prospect of altering your home might seem daunting, particularly due to potential disruptions, it's crucial to recognise that the short-term inconvenience yields long-term gains.
When you are planning to expand your living space with a loft conversion in East London, this exciting project requires careful consideration and planning to ensure a seamless experience. As a homeowner in East London, loft conversions not only add value to your property but also create a new living space tailored to your exact needs. It could be an additional bedroom with an ensuite, a home office, a playroom or a combination of these ideas.
As an aspiring young adult, with an eye for constructing the future, considering a career in structural engineering unveils a dynamic universe where creativity meets precision, and innovation intertwines with solidity. Picture yourself as the cornerstone between architectural vision and the robust reality of buildings and structures. Structural engineers are the unsung heroes, weaving the narrative of stability, safety, and efficiency into the very fabric of our built environment.
Determining the cost of building an extension in East London can be influenced by a variety of factors, including the type of extension, size, complexity, materials used, and the prevailing market rates. In recent years the costs of materials have risen significantly, so it's advisable to consult with local contractors or construction professionals for the most up-to-date information.
When embarking on the construction of a new building, be it a residence or any other structure, it is crucial to collaborate closely with a professional engineer. Structural engineers play a vital role in ensuring the structural integrity and capacity of a building to withstand specified pressures.
They play a vital role throughout the entire construction process, from the initial planning stages to the actual completion of the project. While the services of a structural engineer may incur associated costs, these expenses are justified by the assurance of structural soundness and security they provide. Architects and structural engineers are two key professionals involved in the construction and design of buildings, but they play different roles, each contributing unique expertise. The collaboration between architects and structural engineers is vital for creating aesthetically pleasing, functional, and structurally sound structures. Here, we will explore the differences between architects and structural engineers in terms of their roles, responsibilities, and contributions to the construction process.
When contemplating the removal of a load-bearing wall within your residence, the prospect can be both exciting and daunting. The question of whether such a structural alteration can be undertaken without the involvement of a structural engineer is a common concern shared by many homeowners. The impact of modifying load-bearing walls, even in seemingly minimal ways, can have far-reaching consequences for the overall structural integrity of a home. Consequently, the assistance of a structural engineer becomes invaluable in assessing the potential effects of such changes.
Integrating solar panels into your home can offer financial benefits and contribute to environmental conservation. However, ensuring the safe installation of solar panels is paramount. While many individuals attempt DIY solar panel installations, this approach can be risky, particularly when structural concerns are present in your home. This is why we recommend you hire structural engineer before installing solar panels.
Most homeowners don't think about subsidence all that often. However, if you have found cracks in the external walls of your property, it could be that you are experiencing subsidence. Don’t ignore it, you must address the matter as soon as possible.
If you have notice that the ground is sinking - this is called a collapse. It can cause cracks in your foundation, walls, and floors. It can also lead to doors and windows that are harder to open and close. Building refurbishment is when you re-style or modify an existing building. Buildings will not necessarily need a full refurbishment very often at all, but there is often some work that would be beneficial to carry out, whether to the interior of exterior. Sometimes a complete refurbishment will be carried out, and this is generally in circumstances where the building is going to change its purpose (from offices to houses, for instance), but can also be because it is in desperate need of updating because of antiquated wiring systems, poor energy efficiency etc.
|
EAST LONDON STRUCTURAL ENGINEERS


