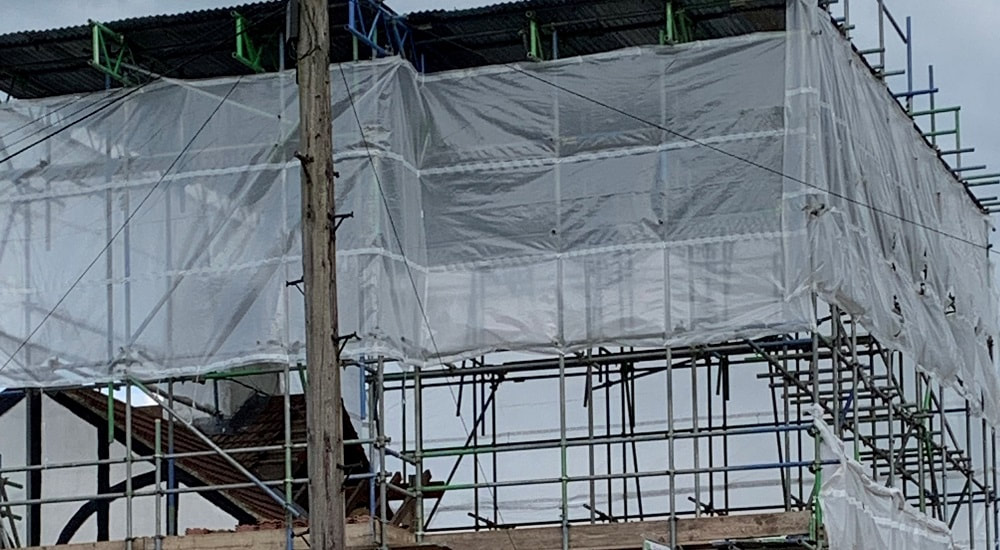MENU
|
Homeowners looking for more space often opt for a loft conversion. By making some adjustments to the roof, they can create new rooms using the footprint of their home. This can be a great way to get additional bedrooms and a bathroom. Is your loft suitable for conversion? The first thing to check is the head height. Take a measurement from the bottom of the ridge timber to the top of the ceiling joist; the usable part of the roof should be more than 2.2 m. Pitch angle: The higher the slope of your room, the higher the central head height is likely to be. If you want to increase the floor area available, dormers are used or the roof is redesigned. It is likely that you are going to want to removed items that are in the loft, such as water tanks or chimney breasts. What is the cost of a loft conversion? The cost of a loft conversion will largely depend on your roof structure, the existing available space and whether any alterations need to be made to the floor below to accommodate the staircase. For a basic ‘room in roof’ loft conversion you will most likely need to: Reinforce the floor It is unlikely that the existing ceiling joists are going to be strong enough to support a conversion floor, which means additional new joists will be required to comply with Building Regulations. Add skylights For a basic room conversion, you will want to add skylights to bring natural light into your conversion. A skylight is also commonly placed above the staircase. Add insulation Continuity of insulation between walls and roof is required to avoid any cold gaps. It is recommended to invest in good insulations to ensure that your loft room is optimal in both the winter and summer months. Add soundproofing It is necessary to ensure that the space between the floor of your loft conversion and ceiling of your lower floor is soundproofed, otherwise this will cause a lot of misery in the years to follow. Add staircase to the loft This can often be the trickiest part (after the roof), deciding where to place your staircase so that it flows naturally through your home. The ideal location for your staircase landing is in line with the roof ridge, as this will make the best use of the available height above the staircase. Width and height restrictions apply to the staircase and the steps themselves. Install electrics, lighting and heating Fire safety Ensure you have in place the fire safety measures such as include fire doors and smoke alarms. For loft conversions added to two-storey houses, stricter provisions apply, due to the greater risk associated with escape via high-level windows. These require a new 30-minute fire-resistant floor to the loft conversion. This type of conversion could cost in the region of £15,000, Adding a dormer, to create more useable floor space, could add another £5,000+ to your budget. Budgets can then increase significantly if you are adding a bathroom to your new floor. Changing the roof structure for a loft conversion Many homeowners decide that if they are going to go through the disruption of a loft conversion, they want to maximise the space that they have. What they will do is removal and rebuilding the existing roof so that they can get the most from the footprint of the loft space. This enables them to have much bigger bedrooms with maximum headspace. This type of conversion will require planning permission. For these types of conversions, you will also need to factor in the additional costs of architect’s drawings, structural calculations, planning permission as well as building control. What if my loft has a low head height is a loft conversion still possible? There are two solutions for this situation: 1: You could raise the roof. This requires planning permission. By removing some, or all, of the existing roof you can rebuild it and give it the required height and structure. This can be an expensive process 2: You could lower the ceiling in the room below. This will require structural reinforcement on walls from which the new floor joists to hang from. If you would like to talk to East London Structural Engineers about your loft conversion ideas, you can reach us on 020 8088 3834. Located in Dagenham, we provide loft conversion structural calculations for clients in Barking and Dagenham, Hackney, Havering, Newham, Redbridge, Tower Hamlets and Waltham Forest. Comments are closed.
|
EAST LONDON STRUCTURAL ENGINEERS

